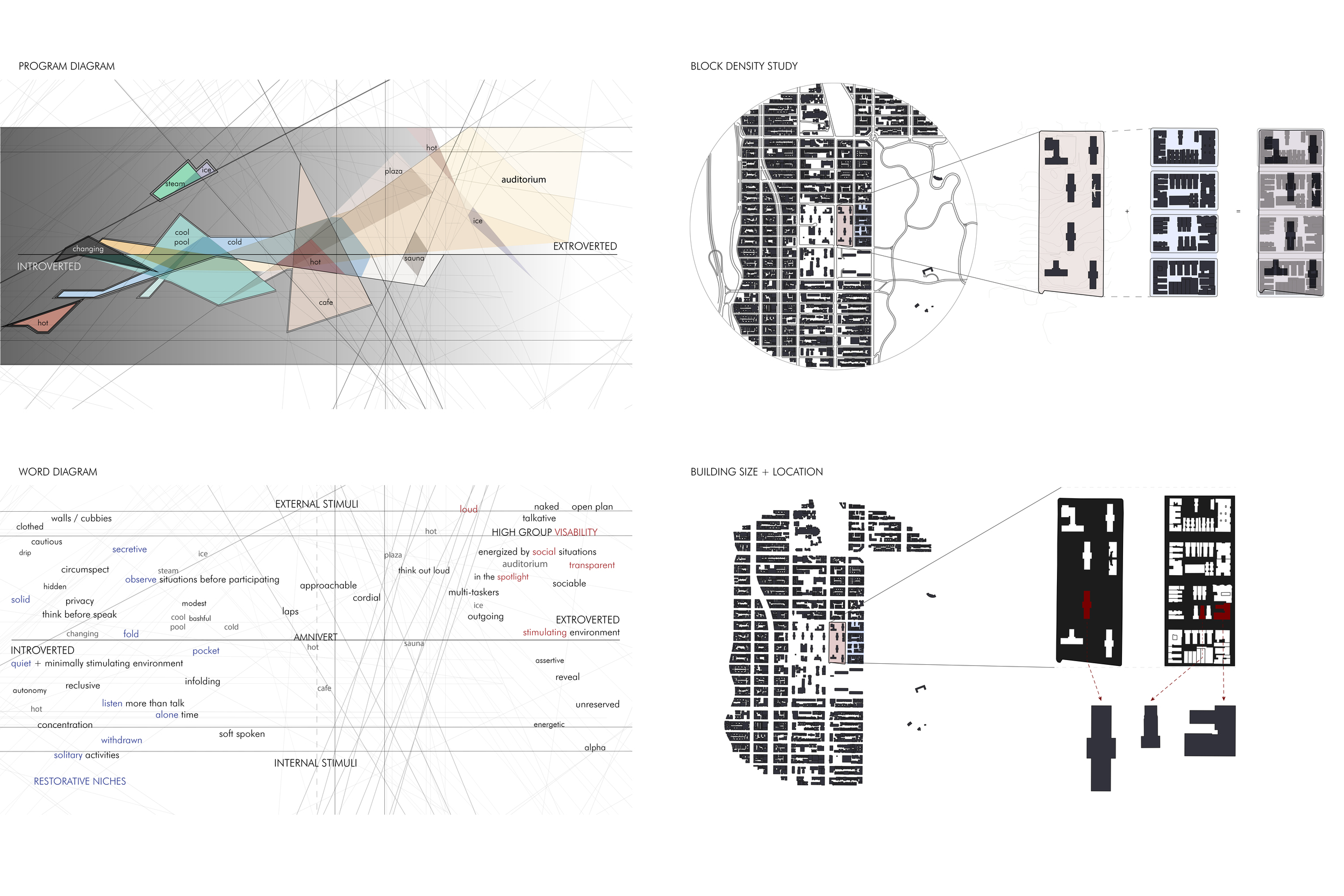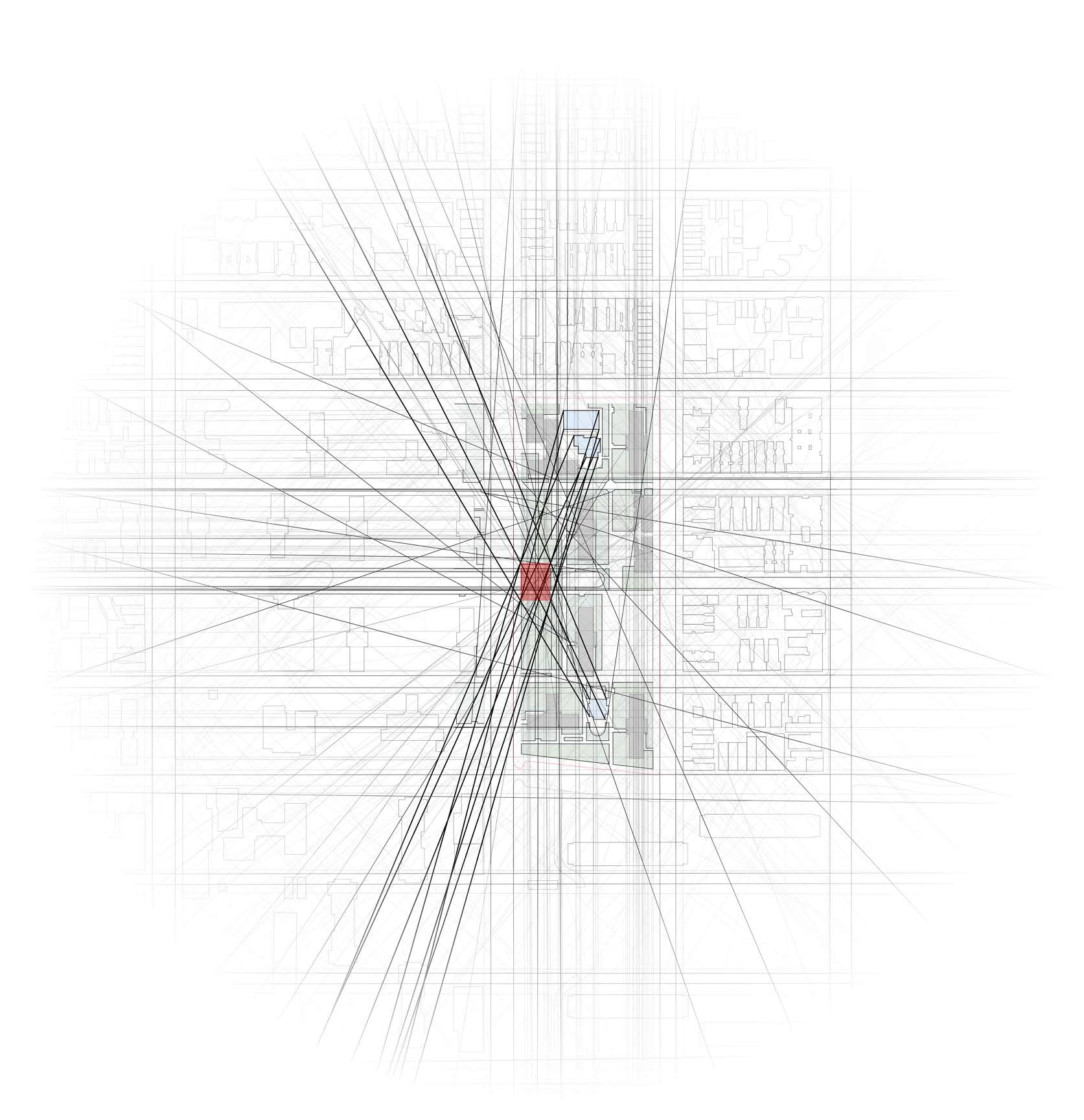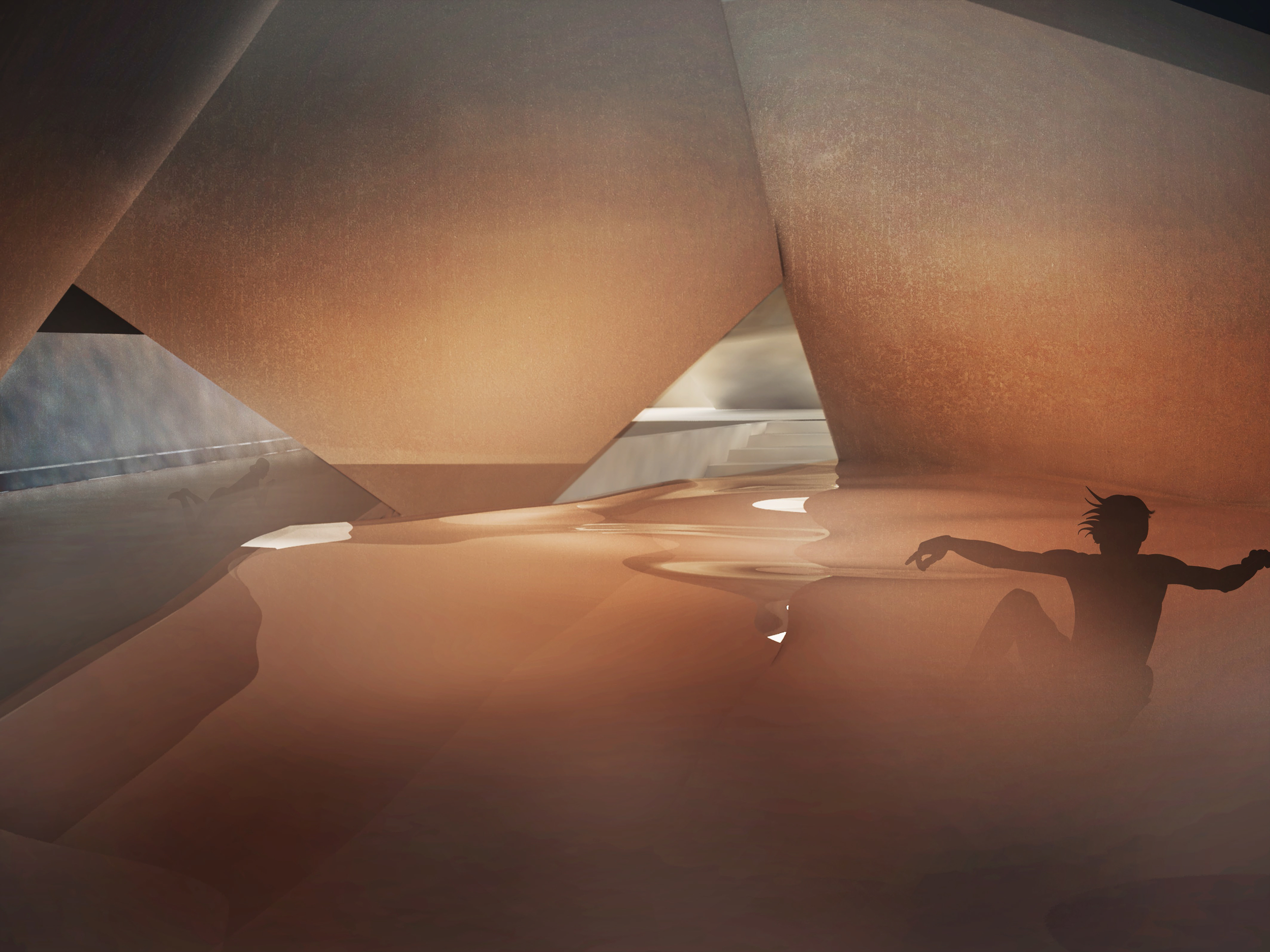








Your Custom Text Here
Introversion vs. Extroversion
Columbia M.Arch I – Semester I
Critic - Marta Caldeira
The project is centered around notions of Introversion and Extroversion pertaining to the built environment both at an architectural and urban scale. As a means of exploring the sense of public and private from the urban subject to the individual, the binary — introversion to extroversion — is key to conceptually interpreting the two levels of the project: site and program.
A typical New York City block bursts with buildings, plastered toward the perimeter of the block with porous facades that engage users — inviting inward to shop or welcoming home. Conversely, the Frederick Douglas Housing site suggests a deep inhale with structures consolidated inwards and upwards, pulling back from the public interface with inhospitable entries.
Just as it was formed to connect to the broader urban context, the grid was formed also as a way for the project to connect back to the site itself. To facilitate this, the main axes upon which the design is situated are a connection of the existing leisure areas on the site as well as an extension of the existing city grid. There are smaller links implemented including construction lines projected from corners of the landscape on the site or angles extended from neighbors’ buildings, which serve as secondary axes. Structural blades are shaped by the grid and manipulated to create program; dictating circulation while challenging or allowing what can be seen.
In addition to the site, each element of the program conveys notions of introversion and/or extroversion. The project does not aim to mitigate the difference between the two but instead explores contrasting opportunities for both. While the two extremes of introversion and extroversion are operative through the design, the project more so reinforces the gradient that exists between the two, while reaching out to the city at large.
Some spaces allow for collective use, while others allow only for the individual — some are on display to the wider public, while others are tucked away.
The proposal examines how spatial conditions can produce effects of occupation, connecting the physical environment to states of mind.
Introversion vs. Extroversion
Columbia M.Arch I – Semester I
Critic - Marta Caldeira
The project is centered around notions of Introversion and Extroversion pertaining to the built environment both at an architectural and urban scale. As a means of exploring the sense of public and private from the urban subject to the individual, the binary — introversion to extroversion — is key to conceptually interpreting the two levels of the project: site and program.
A typical New York City block bursts with buildings, plastered toward the perimeter of the block with porous facades that engage users — inviting inward to shop or welcoming home. Conversely, the Frederick Douglas Housing site suggests a deep inhale with structures consolidated inwards and upwards, pulling back from the public interface with inhospitable entries.
Just as it was formed to connect to the broader urban context, the grid was formed also as a way for the project to connect back to the site itself. To facilitate this, the main axes upon which the design is situated are a connection of the existing leisure areas on the site as well as an extension of the existing city grid. There are smaller links implemented including construction lines projected from corners of the landscape on the site or angles extended from neighbors’ buildings, which serve as secondary axes. Structural blades are shaped by the grid and manipulated to create program; dictating circulation while challenging or allowing what can be seen.
In addition to the site, each element of the program conveys notions of introversion and/or extroversion. The project does not aim to mitigate the difference between the two but instead explores contrasting opportunities for both. While the two extremes of introversion and extroversion are operative through the design, the project more so reinforces the gradient that exists between the two, while reaching out to the city at large.
Some spaces allow for collective use, while others allow only for the individual — some are on display to the wider public, while others are tucked away.
The proposal examines how spatial conditions can produce effects of occupation, connecting the physical environment to states of mind.